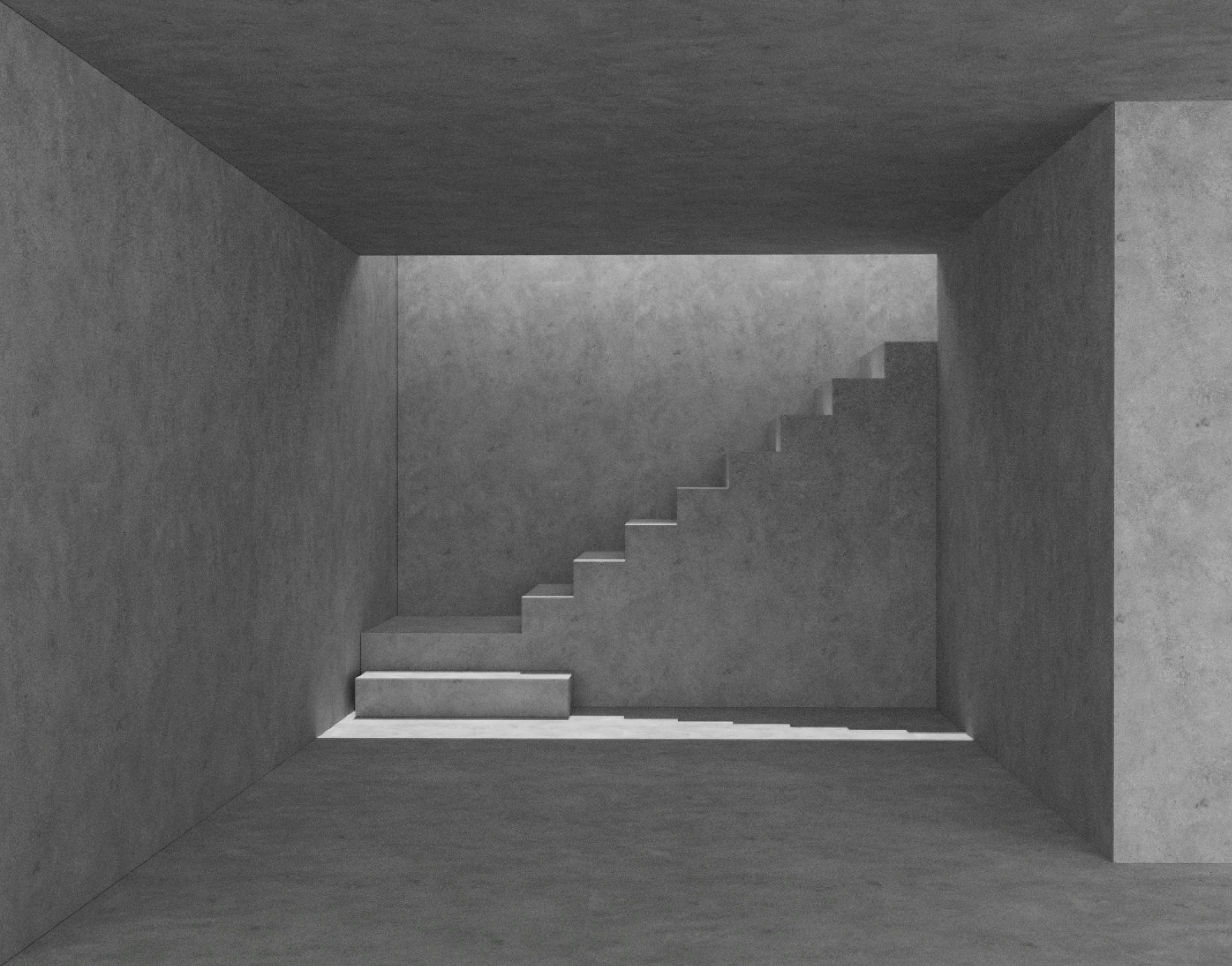Twin Houses
2019-Present



This pair of non-identical twin houses on an uphill site is a carefully choreographed ascent to a large, open living pavilion on the uppermost floor with direct access to the garden and city views beyond. The middle level contains three bedrooms and baths with generous balconies accessed from all bedrooms. The structure consists of cast-in-place concrete walls below ground and concrete SCIP panels above, limiting the material palette throughout the building to just concrete and wood (built-in cabinetry).
