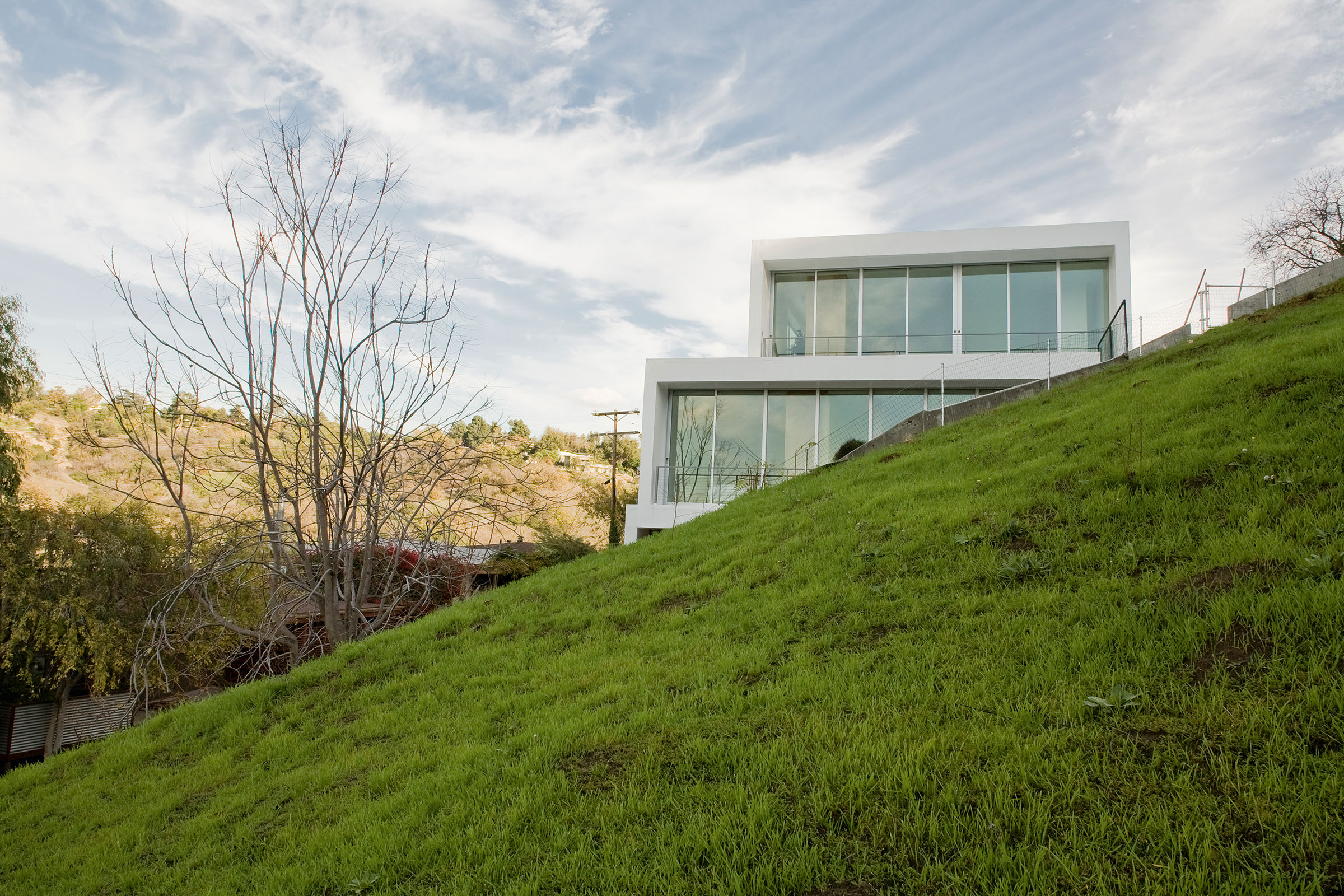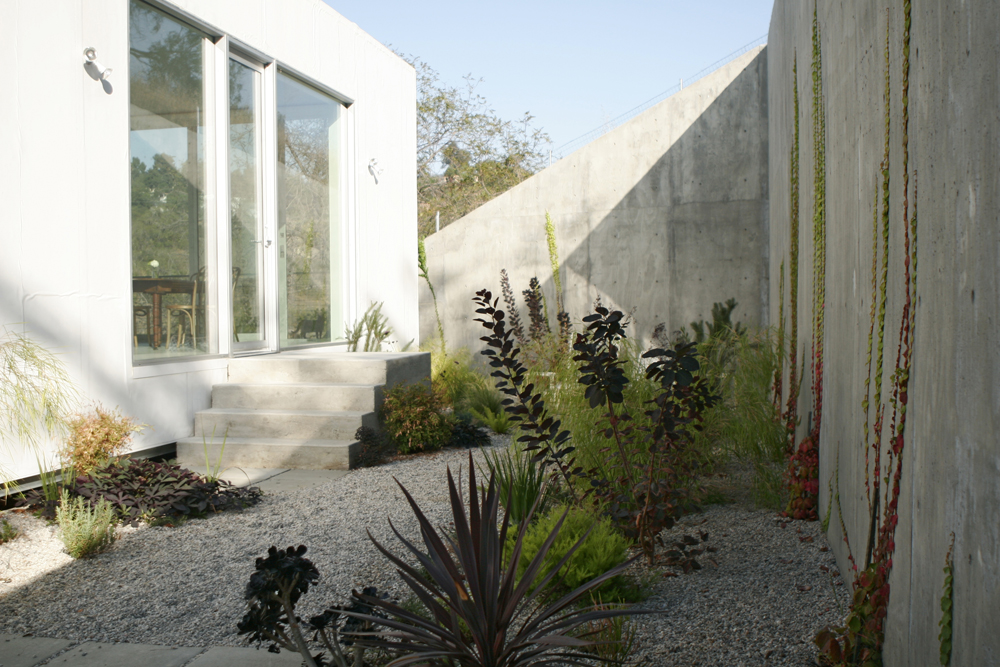Sola/Wright House
Los Angeles, CA
2000-2008


Three open-ended volumes are stacked lightly on three excavated levels stepping up a hillside lot in Los Angeles. Stairs and utility areas, encased in smaller wood volumes, define various areas and deliberately manipulate vertical and horizontal movement through the house. The uppermost living-dining level is completely open with framed views of the city on one end, and a nature conservancy on the other.
The lowest volume contains the garage. The middle volume contains bedrooms and a tunnel-like studio/library space spanning the entire length of the building. The upper-most volume contains living, dining, and kitchen areas.
![]()


