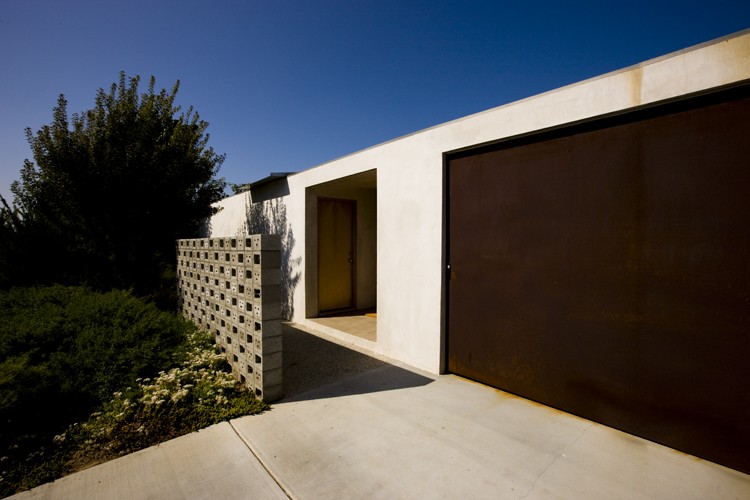Pearson/Trent Residence
2003-2006
The remodel of a modest postwar bungalow in the Mar Vista neighborhood of West Los Angeles engulfs the L shape plan of the original building with a new shell to form a large rectangular mass. The garage, a series of bedrooms along the north, and a massive wall on the south define an open living/dining/kitchen area sheltered by a single sloping roof. Covered space gradually expands horizontally and vertically to meet the easterly view of the city.


