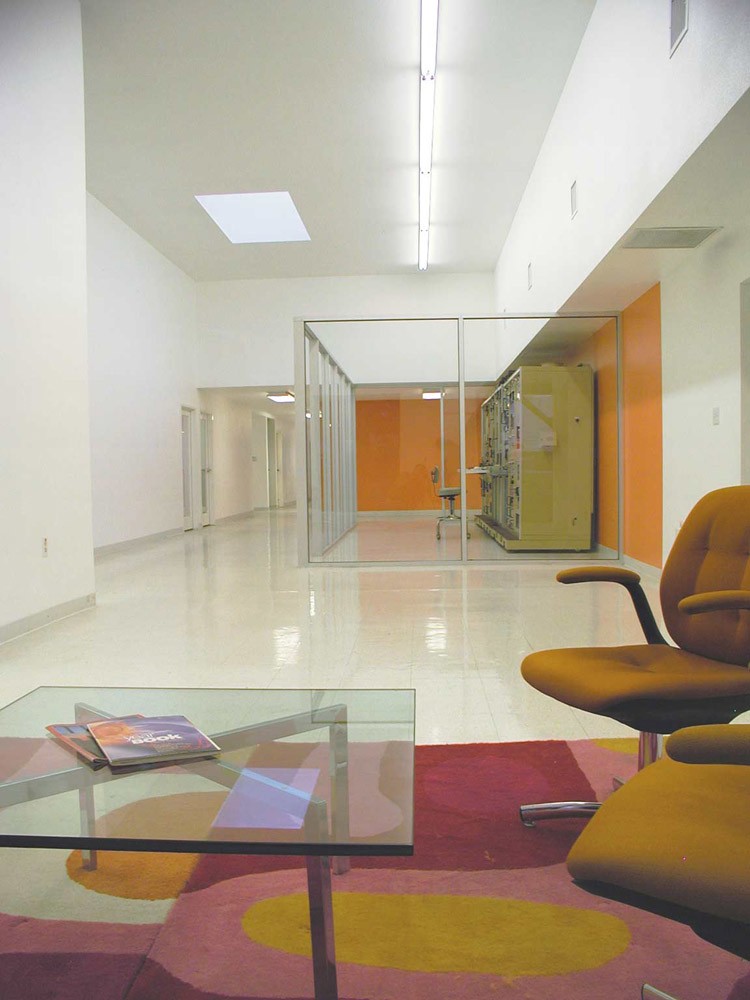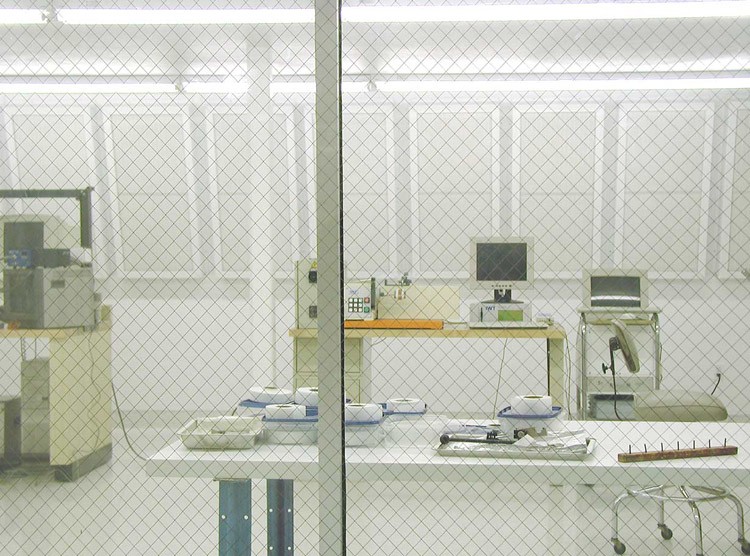Mil Spec Magnetics I
The tenant improvement of a 10,000-square-foot facility for an electronics manufacturer of magnetic inductors and transformers, consisted of space planning for building new offices, meeting and production spaces within a concrete tilt-up industrial building.
All offices and production areas are organized along one, irregularly shaped circulation space, which starts at the lobby and extends through the entire length of the building. The testing area, the most important component of this high-quality manufacturing operation, was placed in the skylit central space, where it becomes the focal point of the facility.
The project included the design of a “cleanroom” facility, special rooms with controlled levels of airborne particles (rated ISO 7), built according to US Federal Standards for government contractors.
All offices and production areas are organized along one, irregularly shaped circulation space, which starts at the lobby and extends through the entire length of the building. The testing area, the most important component of this high-quality manufacturing operation, was placed in the skylit central space, where it becomes the focal point of the facility.
The project included the design of a “cleanroom” facility, special rooms with controlled levels of airborne particles (rated ISO 7), built according to US Federal Standards for government contractors.

