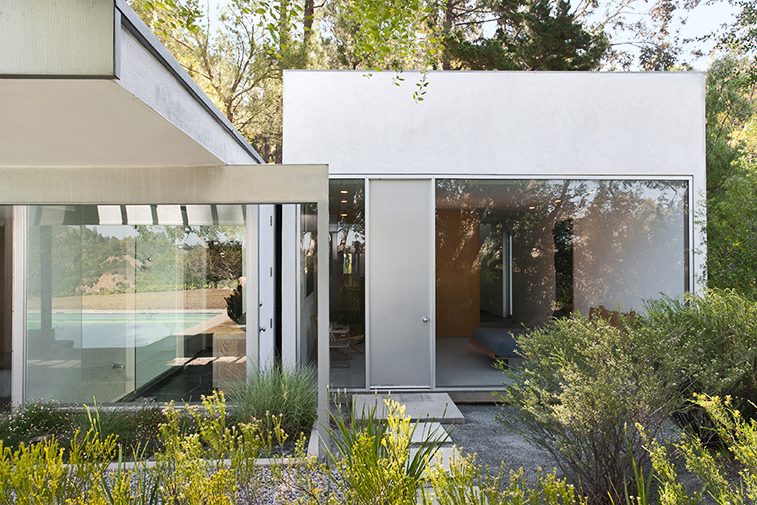Loring House Restoration
2014-2017
This project is a master suite addition to the 1959 Loring residence by Richard Neutra, occupying the location that Neutra had proposed for a future bedroom in the archival plans of the original house. The program includes a bedroom, dressing area, bath, and storage, with space above to accommodate a new air conditioning system for the house.
The intention was to design an addition that would be respectful of the existing house, yet have an architectural identity of its own. The space, separated by an eight inch reveal, is quite different in character from the existing house - more sheltered and quiet. Enclosed on three sides, with the fourth side entirely of glass, controlled views are directed toward the garden and pool. All walls of the interior are treated in the same finish, a smooth white plaster. Within the space is a floating unit sheathed in wood, containing the toilet and all storage and utility requirements. At the far end of the space is a continuous skylight, (balancing the light entering from the garden/open side), which illuminates a glass partition and the wet area of the shower and sink.
The serenity of the space is enhanced by the gradual movement of light throughout the day as it shifts from east to west, from daybreak to sunset, tracked by the openings of the clerestory above at one end and the glass wall facing the garden at the other end.