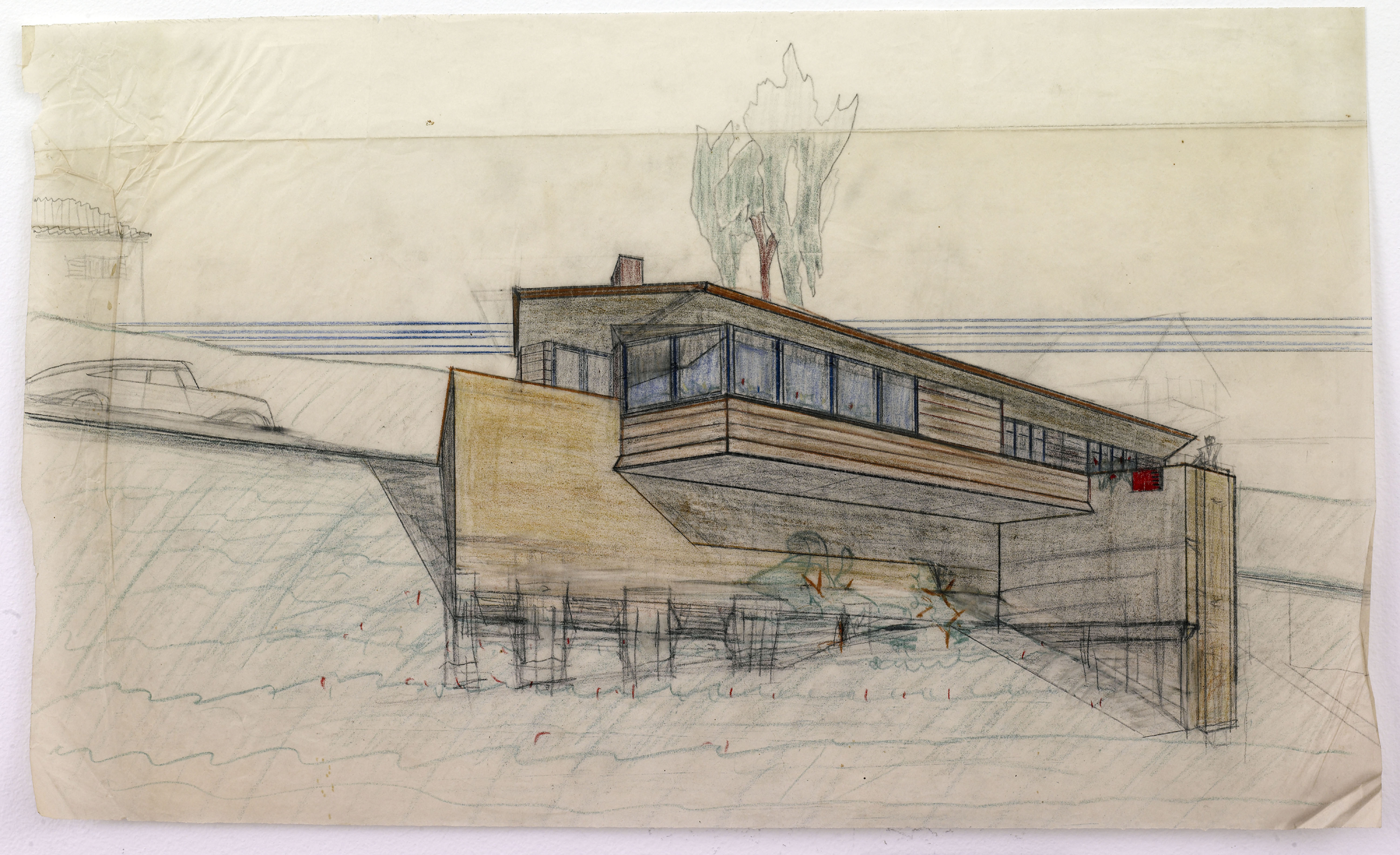John Lautner Residence Restoration
John Lautner, 1940Los Angeles
2019-Present
Built in 1940, John Lautner’s first house upon arrival in Los Angeles from Taliesin West was a modestly sized home for his family beautifully placed on a hillside perch in Silver Lake. The entry of the house is placed a few steps down from the street which sets up a progression of views downward, parallel to the slope of the hill. This entry level leads to an outdoor patio, dining area and kitchen, the entire space opening to the living area a few steps further down, from which views westward of the Hollywood Hills, the city and sea line beyond are visible. The siting of the house, progression of spaces, and detailing of the building show a Wrightian influence while the emergence of Lautner’s own sensibility is present. Two bedrooms and a bath were originally entered from a covered balcony off the living room, the entire assembly cantilevered precariously off a broad wall mass anchored to the hillside below. Lautner later added an office in space requisitioned from the large basement level crawlspace of the house. Subsequent alterations over a 70-year period included enclosing of the exterior balconies, remodeling of the bathroom and changes to finishes. The restoration of the house will include a careful conservation of woodwork and finishes in the main living spaces of the house, structural upgrades and creating a discreet access to the office level and adjacent areas. The later enclosure of the protruding balcony will be removed, returning the visibility of the strong horizontal roof line and a usable outdoor space near the master bedroom. A new stair will allow access to the sloping garden below with garden path looping back to the house above.


Image Credits:
John Lautner papers, 1929-2002, The Getty Research Institute, Los Angeles, Accession no. 2007.M.13.
© J. Paul Getty Trust. Getty Research Institute, Los Angeles (2004.R.10)
Harrison White/Escher GuneWardena Architecture