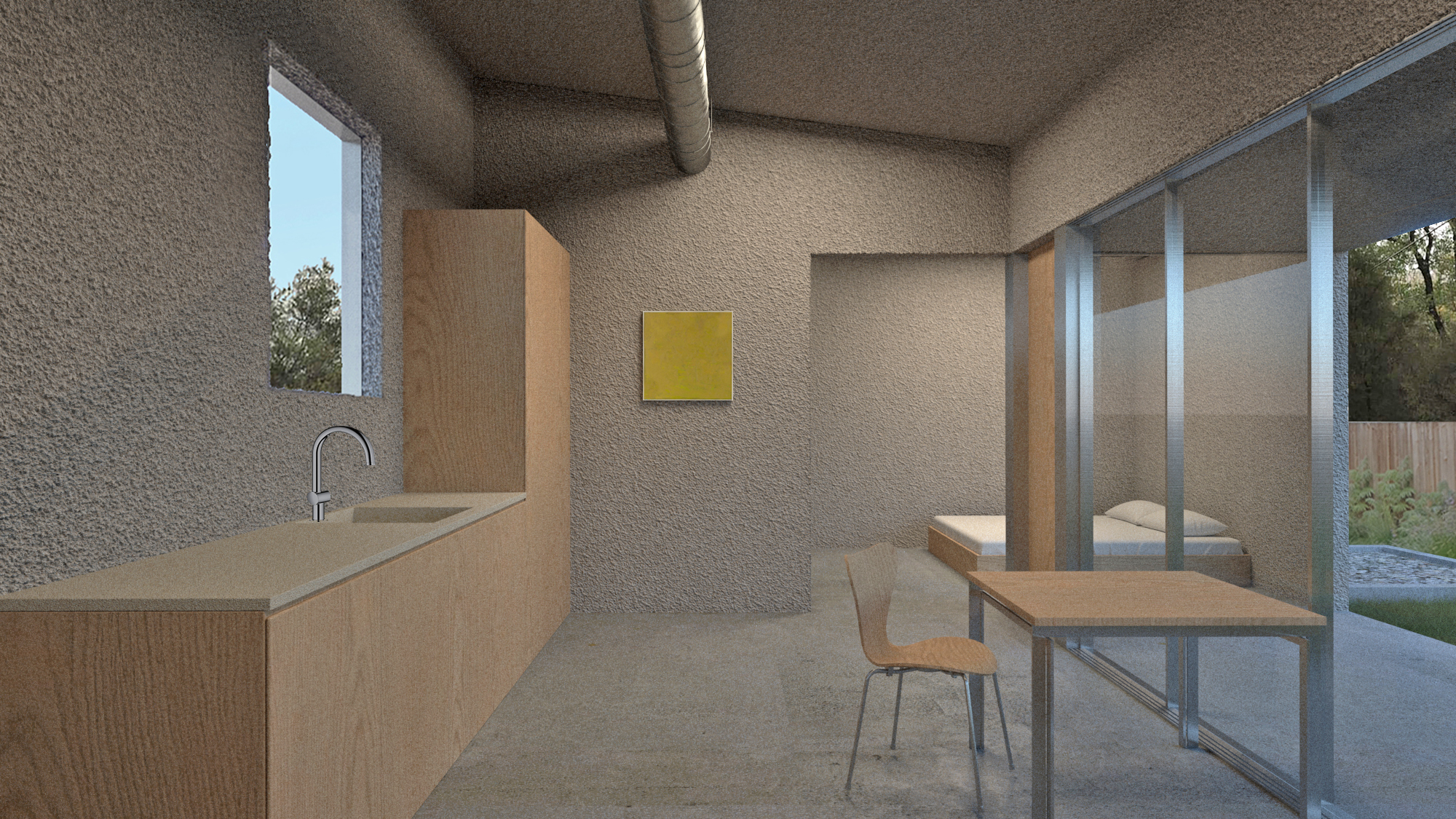Los Angeles ADU Standard Plan Program
2021
EGArch was invited to develop a project for the city of Los Angeles Standard Plan Program. This innovative initiative, administered by the Los Angeles Department of Building and Safety, will streamline the permitting process for detached ADUs while giving homeowners a wide variety of pre-approved design options from which to choose.
The EGArch design offers two basic plans: plan A (Small - 532 sq.ft. + 168 sq.ft. veranda) for a rear yard with an existing garage; and plan B (Large - 784 sq.ft. + 266 sq.ft. veranda) for an open rear yard with a garage placed elsewhere on the property.
Each site will have two sides that are potentially less desirable (a view to a neighbor or to an alley) and two sides that will have a view to the property's own garden, yard, or open space.
The house then is oriented via a veranda to the garden. The veranda, a covered outdoor space, is the center of the house, and is the link between the private and the public, the indoors and the outdoors. To further emphasize this connection the entire building, inside and out, is covered in a heavily textured cement plaster.
The building is simple and straightforward in its construction: a plinth that can accommodate modest changes in grade; the roof pitches towards the garden to empty the rainwater over a scupper into a rain garden. The contemporary design makes a subtle reference to vernacular Los Angeles architecture.
The plans allow a few simple modifications: a second bedroom can be subdivided from the living room if needed; and different types of openings can be introduced into the back wall.
The EGArch design offers two basic plans: plan A (Small - 532 sq.ft. + 168 sq.ft. veranda) for a rear yard with an existing garage; and plan B (Large - 784 sq.ft. + 266 sq.ft. veranda) for an open rear yard with a garage placed elsewhere on the property.
Each site will have two sides that are potentially less desirable (a view to a neighbor or to an alley) and two sides that will have a view to the property's own garden, yard, or open space.
The house then is oriented via a veranda to the garden. The veranda, a covered outdoor space, is the center of the house, and is the link between the private and the public, the indoors and the outdoors. To further emphasize this connection the entire building, inside and out, is covered in a heavily textured cement plaster.
The building is simple and straightforward in its construction: a plinth that can accommodate modest changes in grade; the roof pitches towards the garden to empty the rainwater over a scupper into a rain garden. The contemporary design makes a subtle reference to vernacular Los Angeles architecture.
The plans allow a few simple modifications: a second bedroom can be subdivided from the living room if needed; and different types of openings can be introduced into the back wall.

Plan A


Plan B
