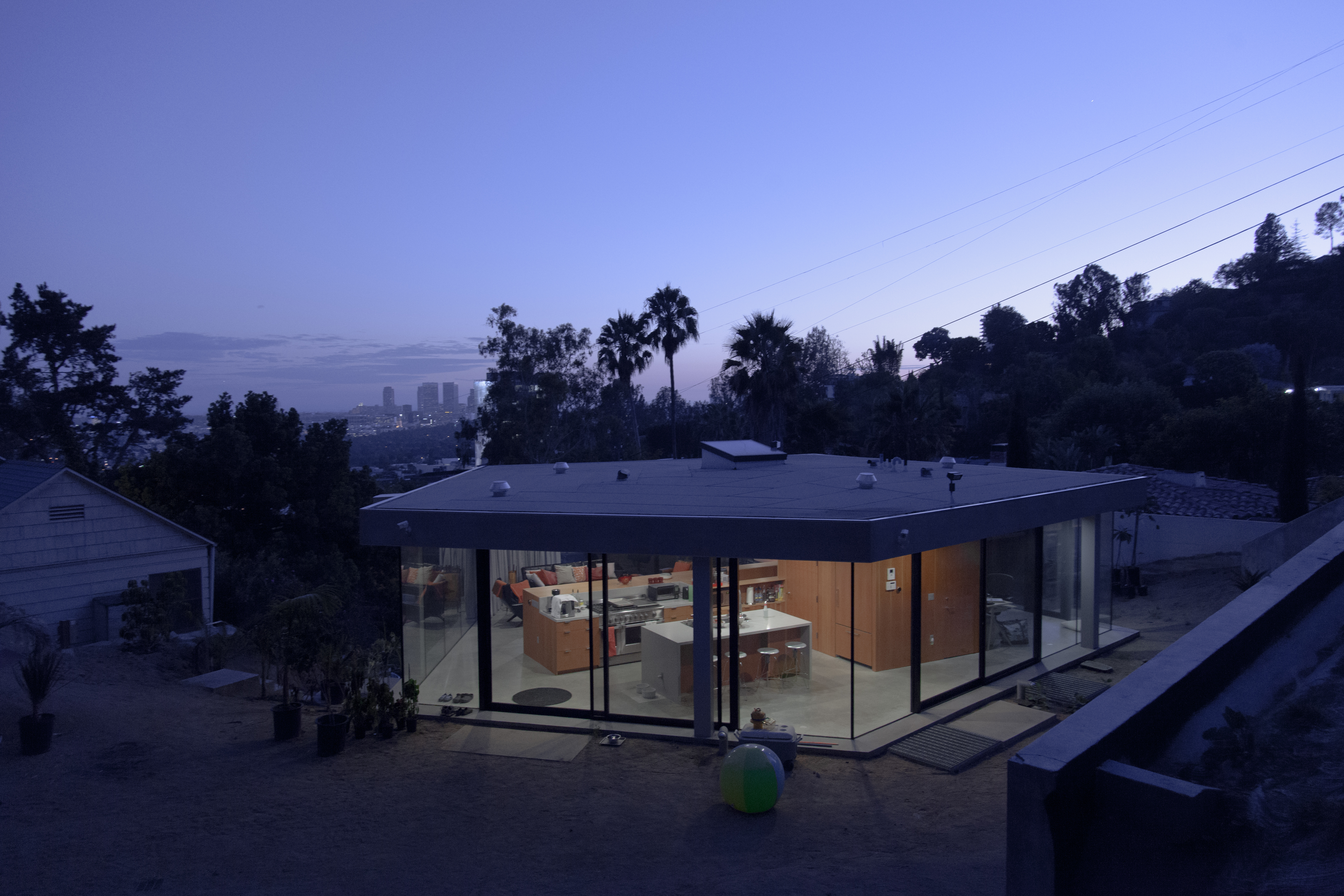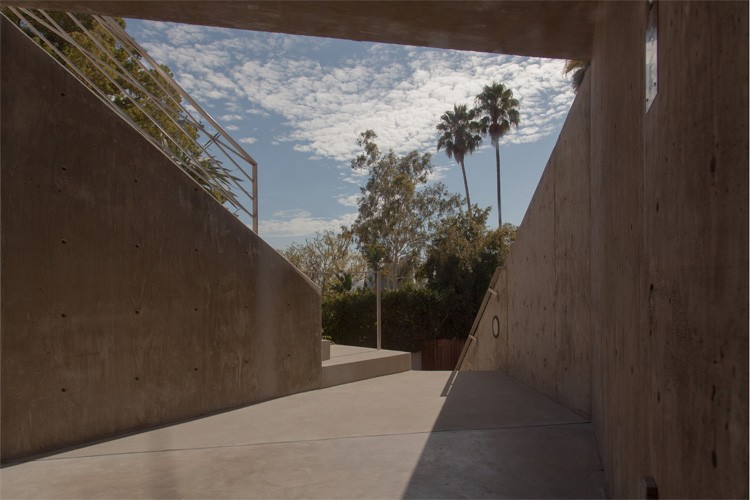House with Five Corners
2009-2012
A three-story house in the form of a warped pentagonal volume is sensitively inserted into the hillside site of a former water reservoir tank in the Hollywood Hills. The unusual shape of the footprint was determined by requirements of various building setbacks on this narrow access lot. Visible at the end of a cul-de-sac above Sunset Boulevard, large openings in a cast concrete drum buried deep into the steep slope provide vehicular and pedestrian entries on the lower entry levels, and give
access to outward views on the middle bedroom level. The carefully choreographed movement through the darker enclosed spaces below ground leads to the uppermost living level with an entirely glazed perimeter affording spectacular 360-degree views of the bluff to the north and the city and ocean to the south. A continuous sculpted wood-clad mass, containing stairs and utility spaces, leads visitors from the entry to the top floor.
![]()
![]()



