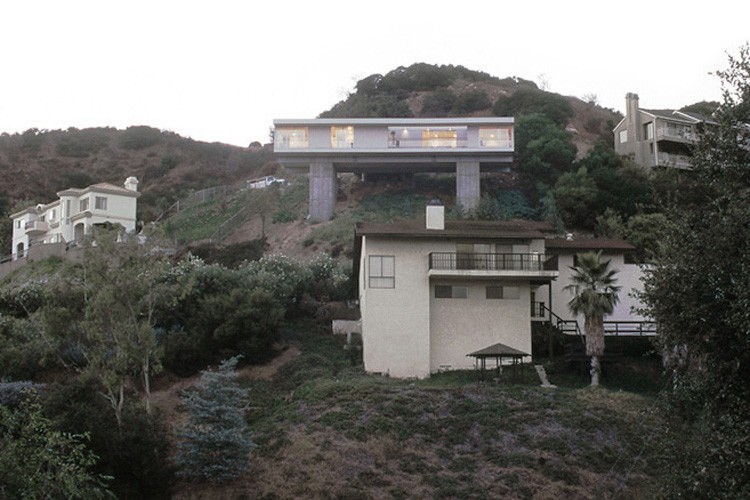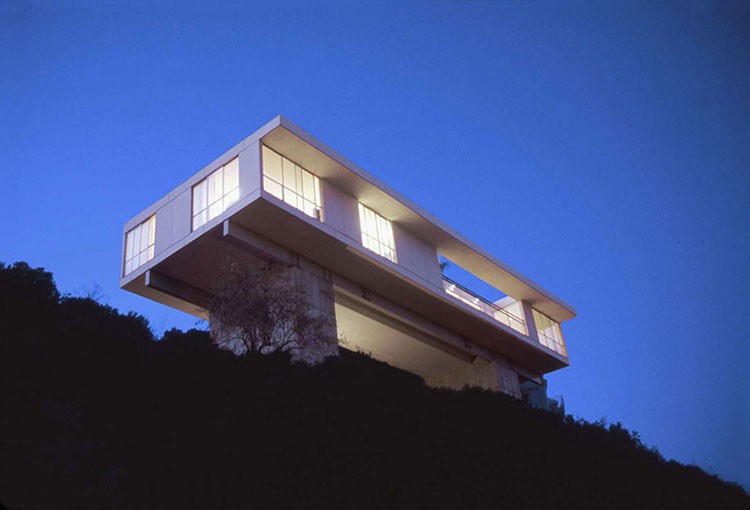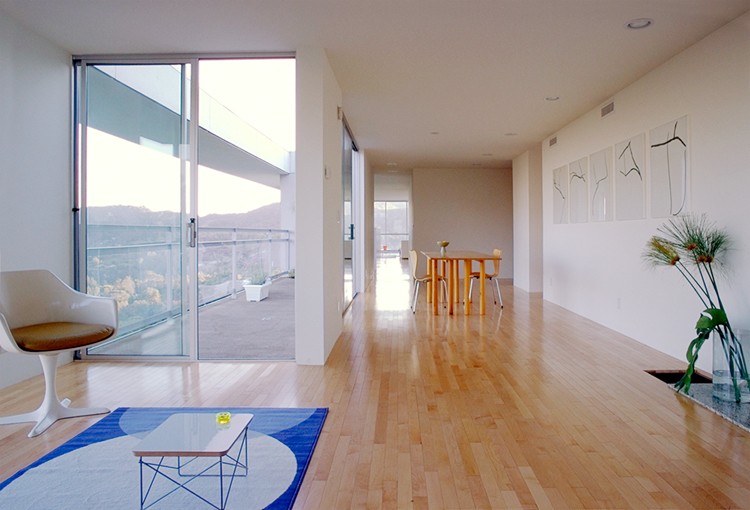House on Two Towers
1997-2000Also known as the Jamie Residence, this house for a young couple is situated on a steep hillside at the north end of a canyon in the city of Pasadena, adjacent to Los Angeles, overlooking the Rose Bowl Stadium and the city beyond. There are also dramatic views of the San Gabriel Mountains to the east and the San Rafael Hills to the west, which the clients wished to maintain as much as possible.
The design concept evolved from the most elegant structural solution at hand, which was to build two large concrete piers that carry two steel beams spanning an 84-foot (25.6 meter) length, which in turn carry the wood-framed house. The two piers are the only elements to meet the ground, causing minimal impact on the existing slope and allowing the natural landscape to continue beneath the house. Access to the house is by a bridge, which connects to the road on the uphill side of the property.


The house is organized around a series of volumes containing utility spaces (closets, bathrooms, laundry), which define the spaces for living. To maintain views out from all rooms at the perimeter, the garage volume was placed in the middle. The house is divided into two zones: one zone for living and dining areas, the parents’ bedroom suite, and a study; and another zone for the kitchen/breakfast area, the family/play room, and the children’s rooms. Enclosed spaces for bedrooms face the hillside, and open spaces for communal activities face the view out to the mountains. These open spaces, which include the living and dining rooms, outdoor deck, kitchen, and family room are all inter-connected to create one continuous 84-foot-long (25.6 meter) space with 180-degree views of the cityscape below and landscape beyond.
The exterior elevations of the house are composed of floor-to-ceiling window openings alternating with solid planes clad in a cement board panel system. The underside of the house is treated as a fifth facade also clad in cement boards.
The exterior elevations of the house are composed of floor-to-ceiling window openings alternating with solid planes clad in a cement board panel system. The underside of the house is treated as a fifth facade also clad in cement boards.
