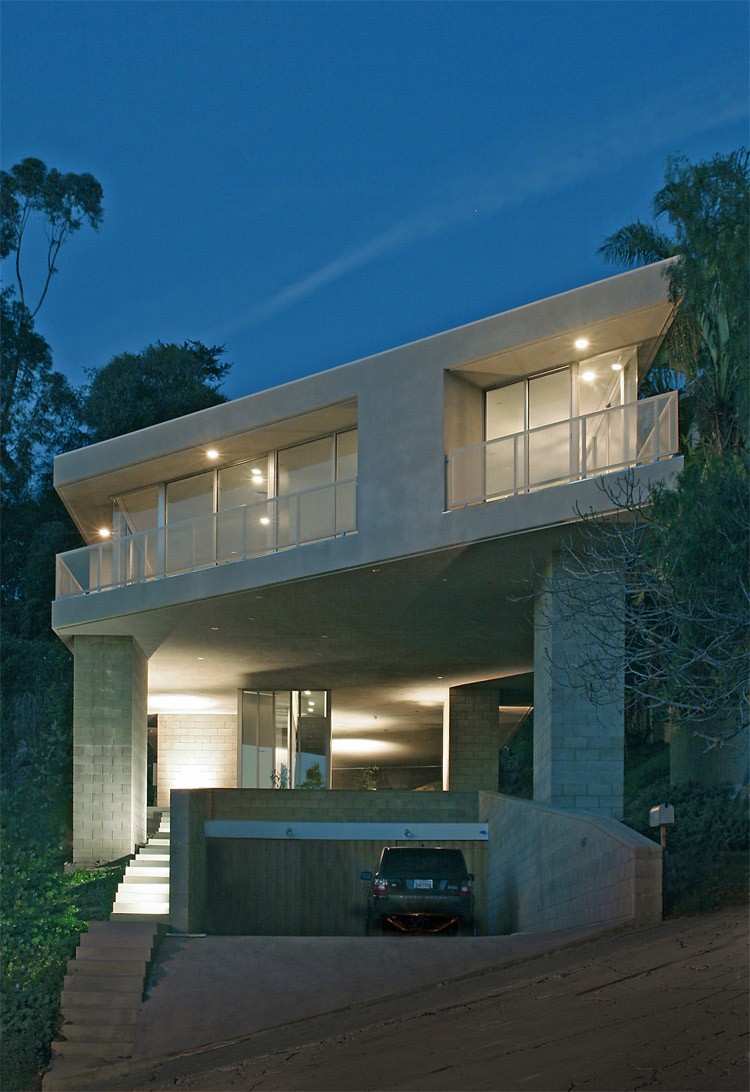House on Six Legs
2005-2010
This 2,500-square-foot house in the Silver Lake neighborhood of Los Angeles seems to hover above the gently sloping site, supported discretely by five piers covered in vines. The street façade is cut at a sharp angle, both to comply with building height setbacks and to address the view of the nearby lake. The cantilevered projection of the house provides cover for the tuck under carport and the glass enclosed landing stair entry. The interior is divided length-wise into two zones, an open living-dining-kitchen space on one half, and four bedrooms on the other, defined by volumes containing baths and utility spaces. The expansive floor of the house meets ground at the rear, leading to a patio and lap pool.
