House of Seven Screens
2012-2019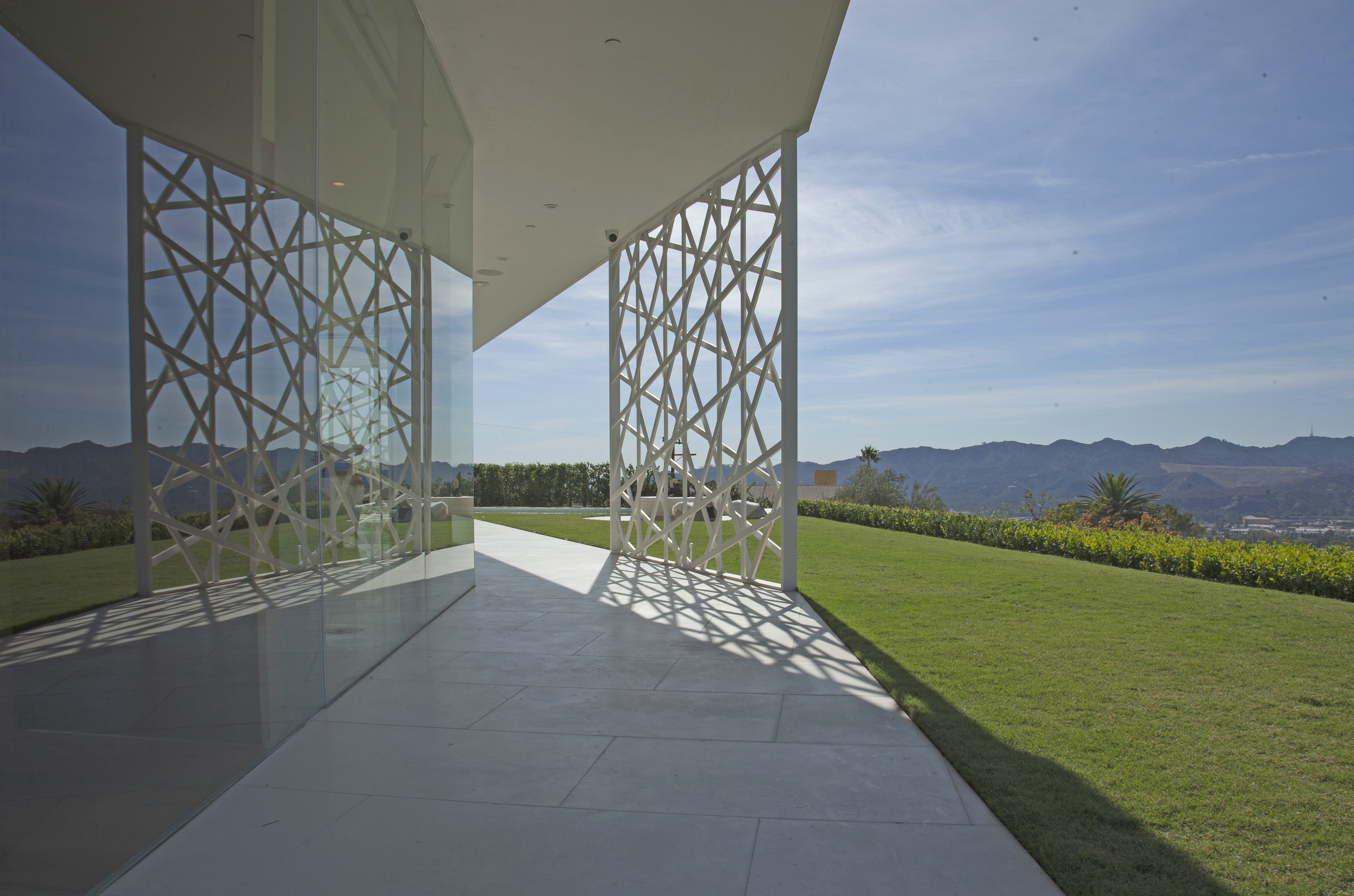
Inspired by Mashrabiya, Middle-Eastern latticework privacy screens, large-scale steel shear wall elements were developed to support the perimeter of this single-story house which spreads across a promontory overlooking the eastern range of the Santa Monica Mountains and city views beyond. The seven screens become the primary structural support, allowing much of the building perimeter to be glazed. The window line is set back in deep verandas surrounding the house, reducing heat gain through the glass.
The irregularly shaped plan, determined by setbacks from the top of the slope, is organized around an entry courtyard leading to three zones: public area (living, dining, kitchen) facing south; parents’ area (master bedroom, bath and library) facing west; and children’s area (bedrooms, study) facing east.
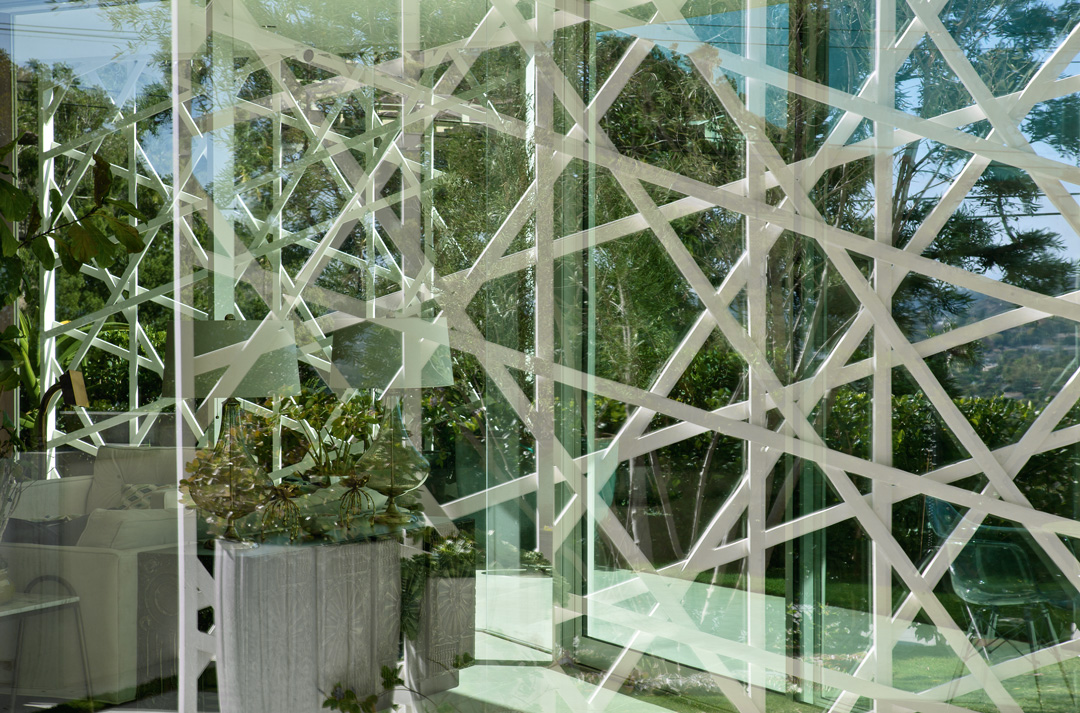
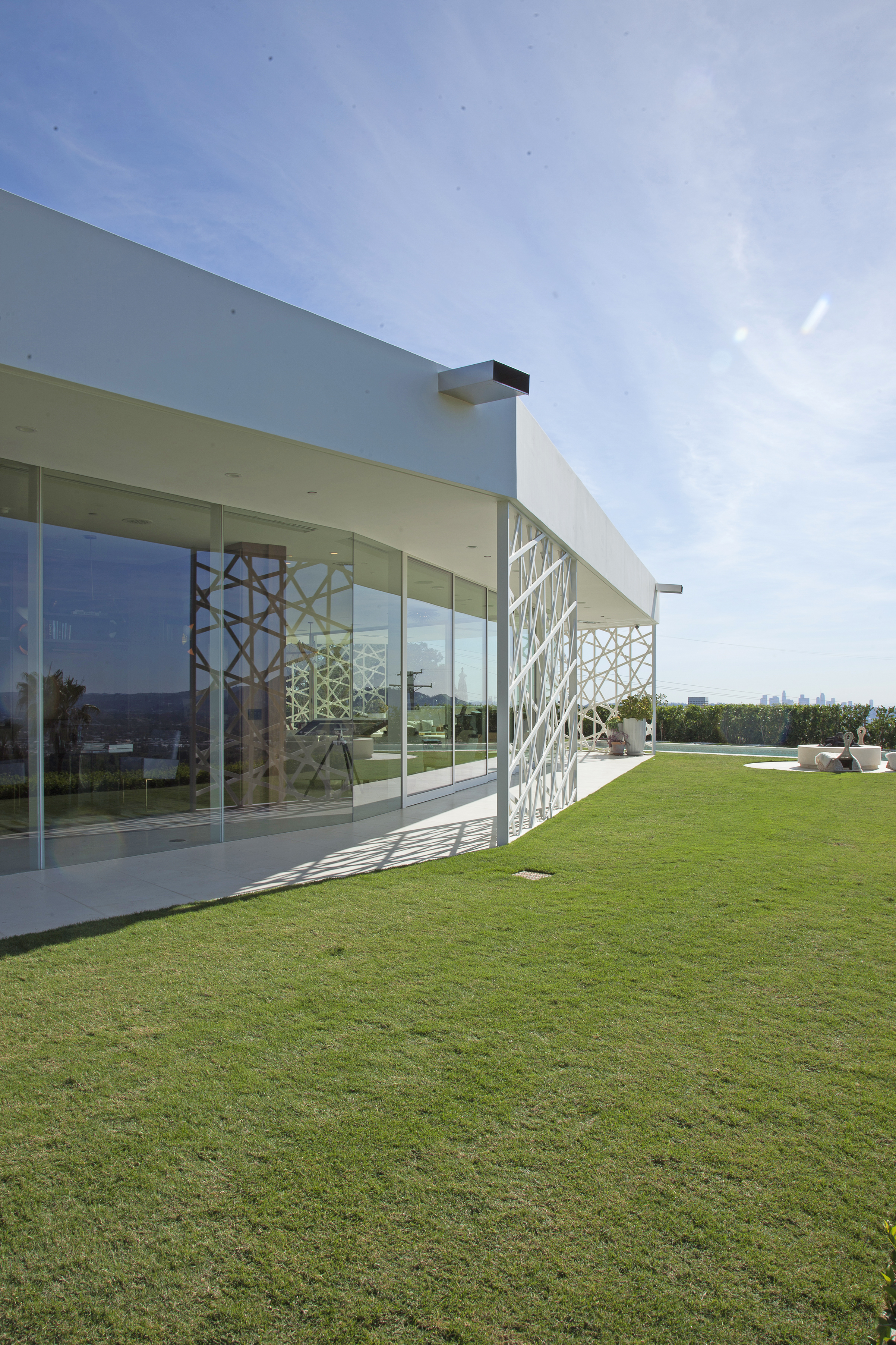

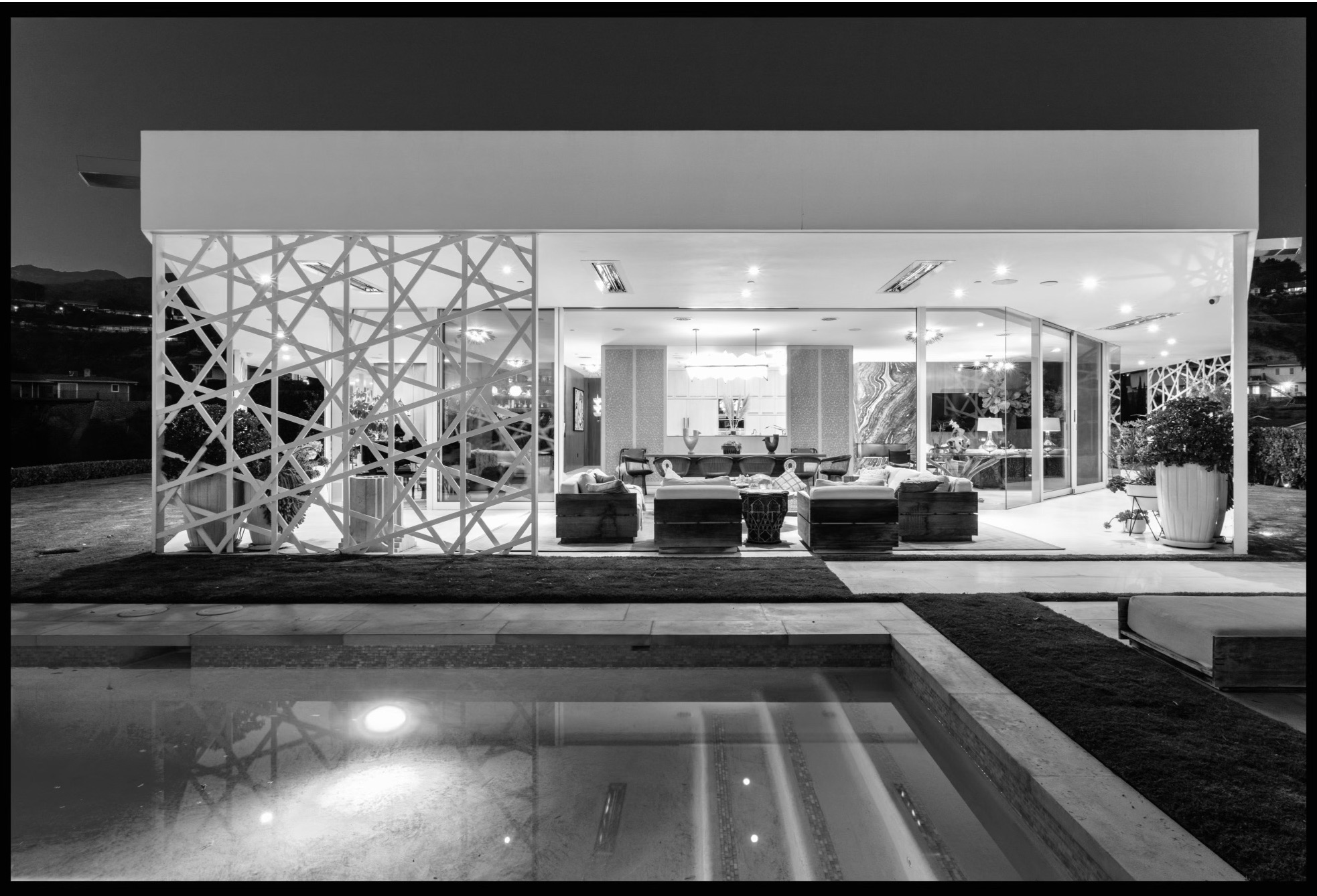
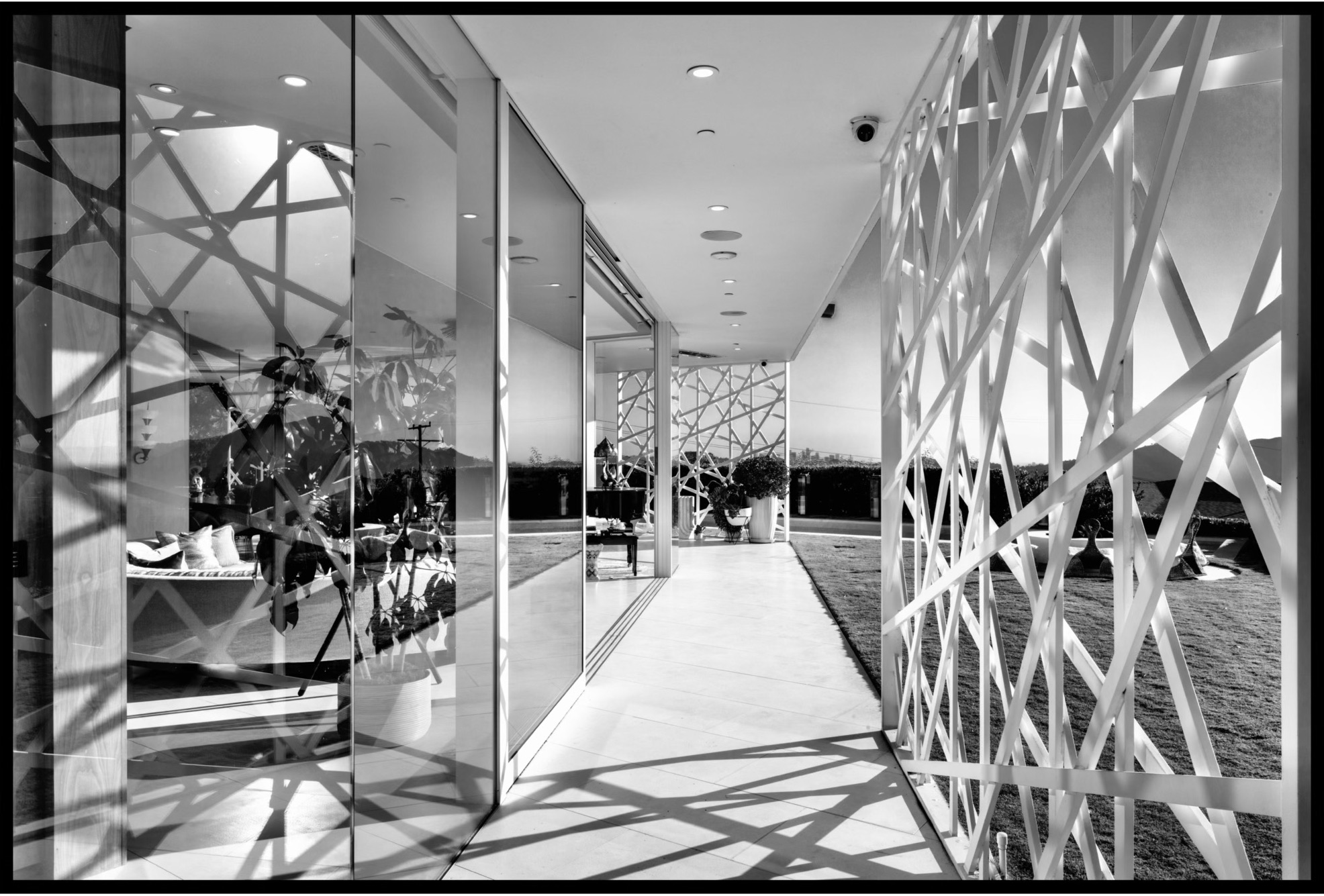
.
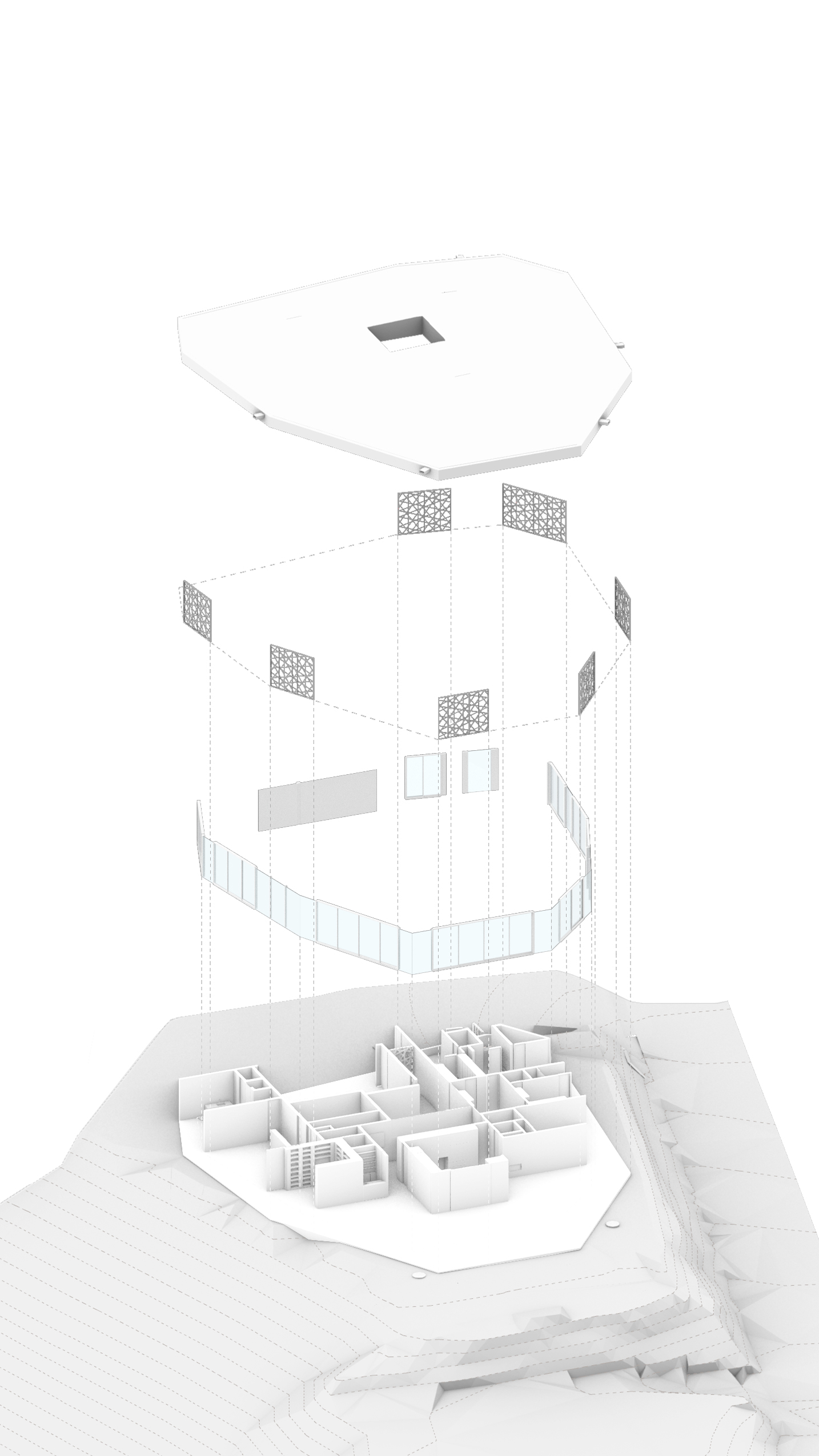

Photos by Joshua White and Clarke Henry