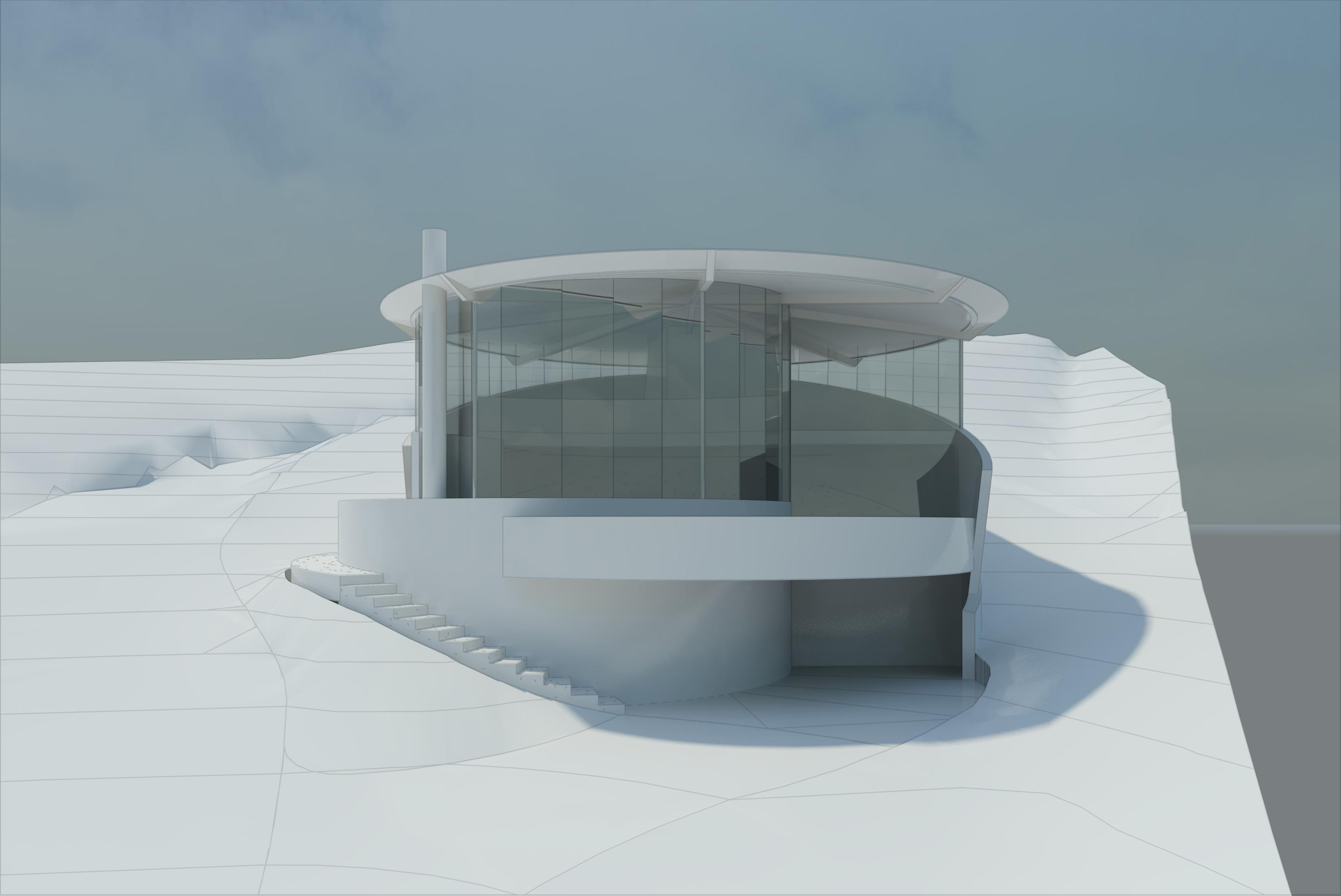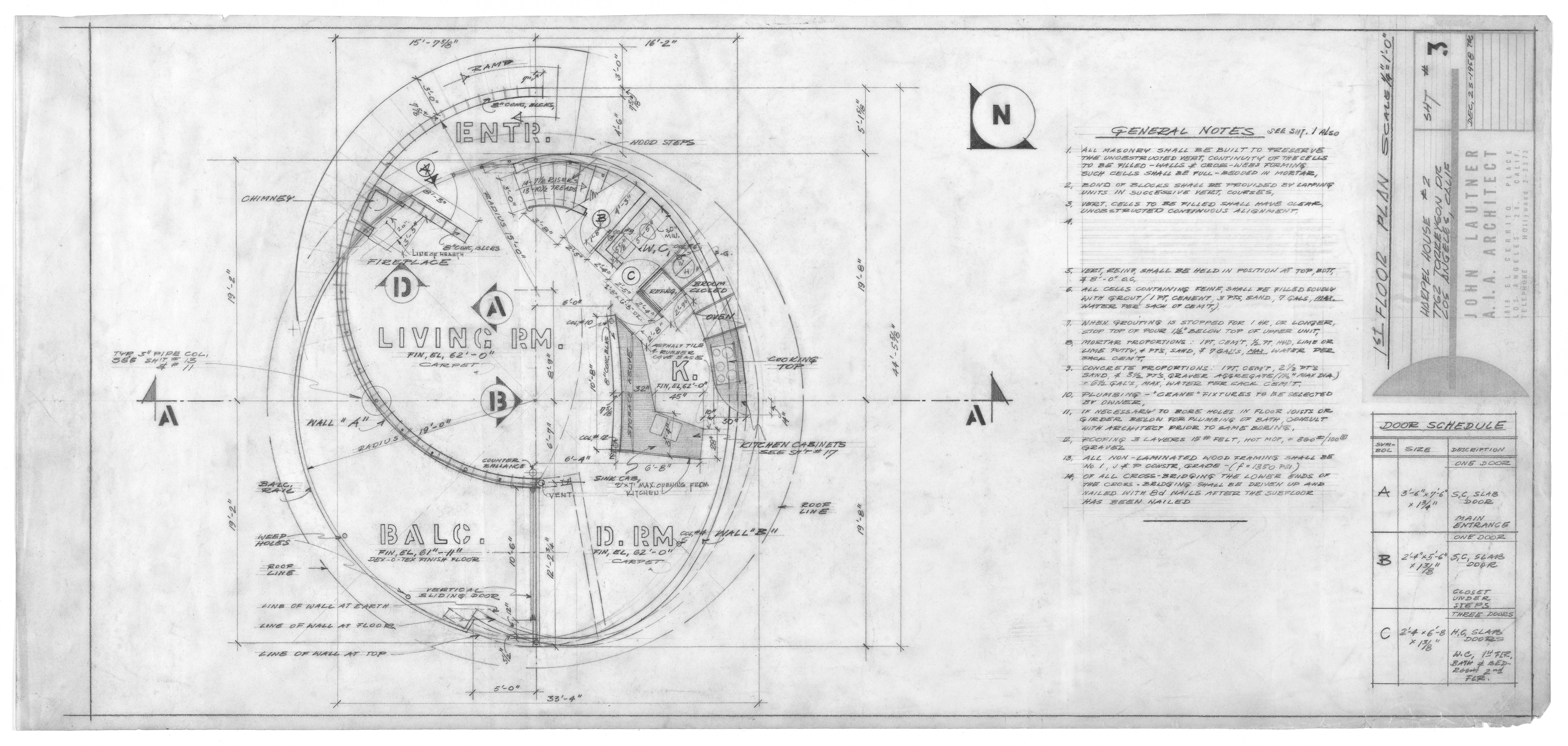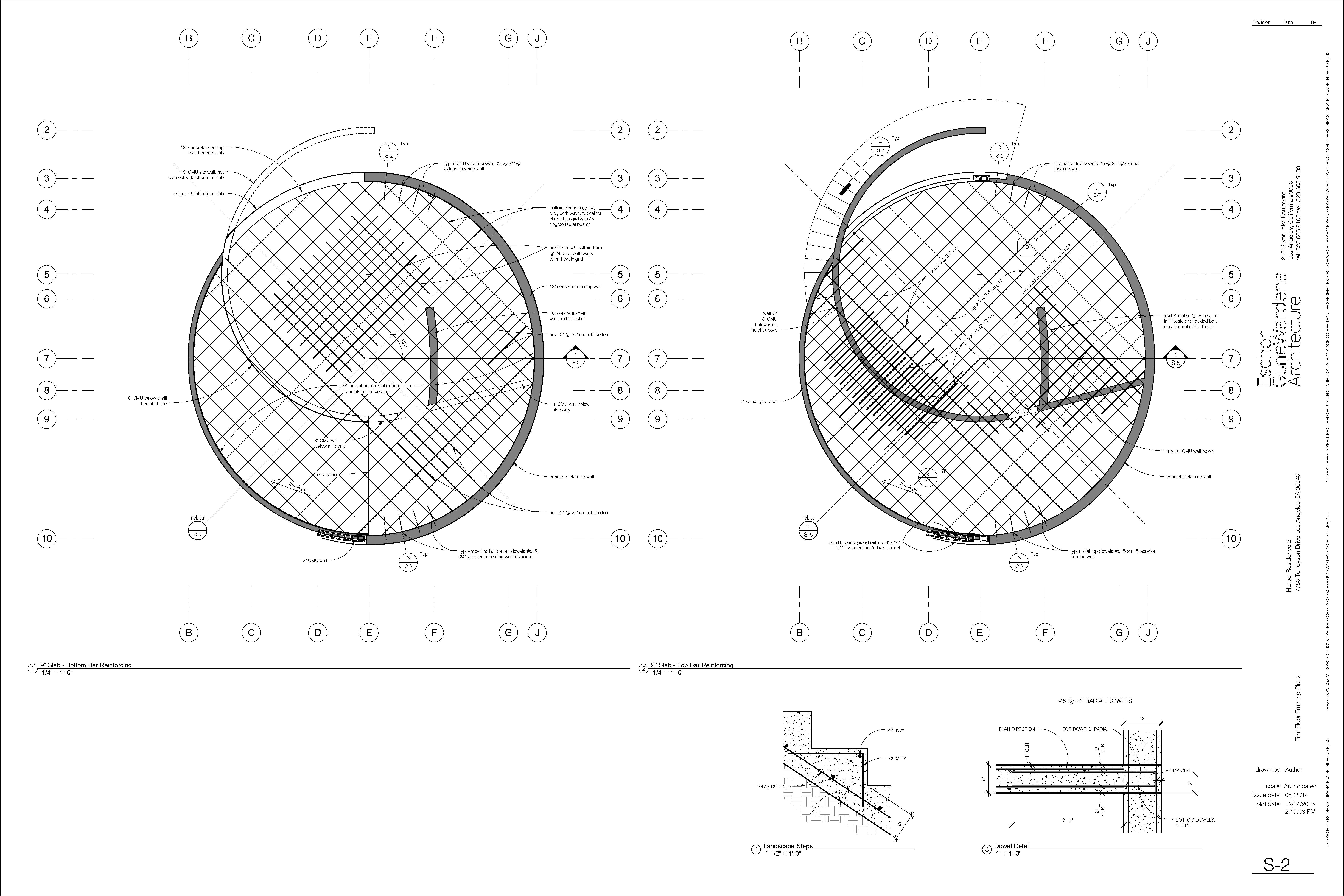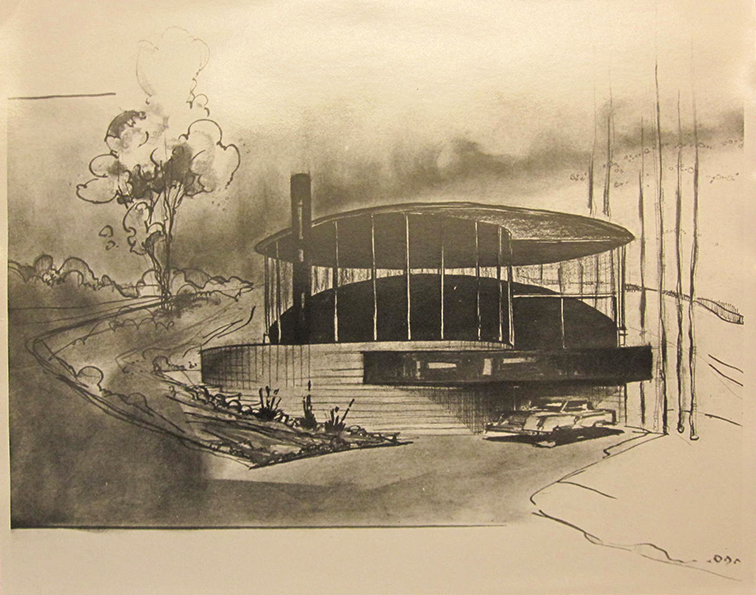Harpel Guesthouse
John Lautner, 1958Los Angeles
2013-2019




This project is the realization of the unbuilt guest house for the Harpel House designed by John Lautner in 1958 in the Mulholland Corridor. As the executive architect, Escher GuneWardena coordinated a team of experts including Andrew Nasser, an engineer who worked first with Eero Saarinen before collaborating with John Lautner on about twenty of his last projects in order to authentically and respectfully translate the original design.
The design for the guesthouse is deceptively simple: a cylindrical composition of semi-circular walls of concrete, concrete block and glass, nest in each other and are surmounted by a circular roof, supported on extremely slender columns. By off-setting the walls to each other, tilting the concrete wall below ground outwards and the concrete block wall above ground inwards (to follow the slope of the topography) a building of great spatial complexity is created - a shell, or cave, perched on the hill and open to the views.
Other than minor revisions, the project seeks to faithfully complete a rare and unbuilt design by John Lautner. Revisions had to be made to the structure - changing the roof construction to an all-steel system and introducing concrete shear walls within the building - to respond to seismic codes more restrictive now than 50 years ago. Revisions also had to be made to observe stricter energy-use codes. Information on colors and, in some cases, materials is incomplete – the one existing rendering of the project is in black and white. Careful research and comparison to other Lautner projects including the main Harpel house was conducted to obtain possible answers.