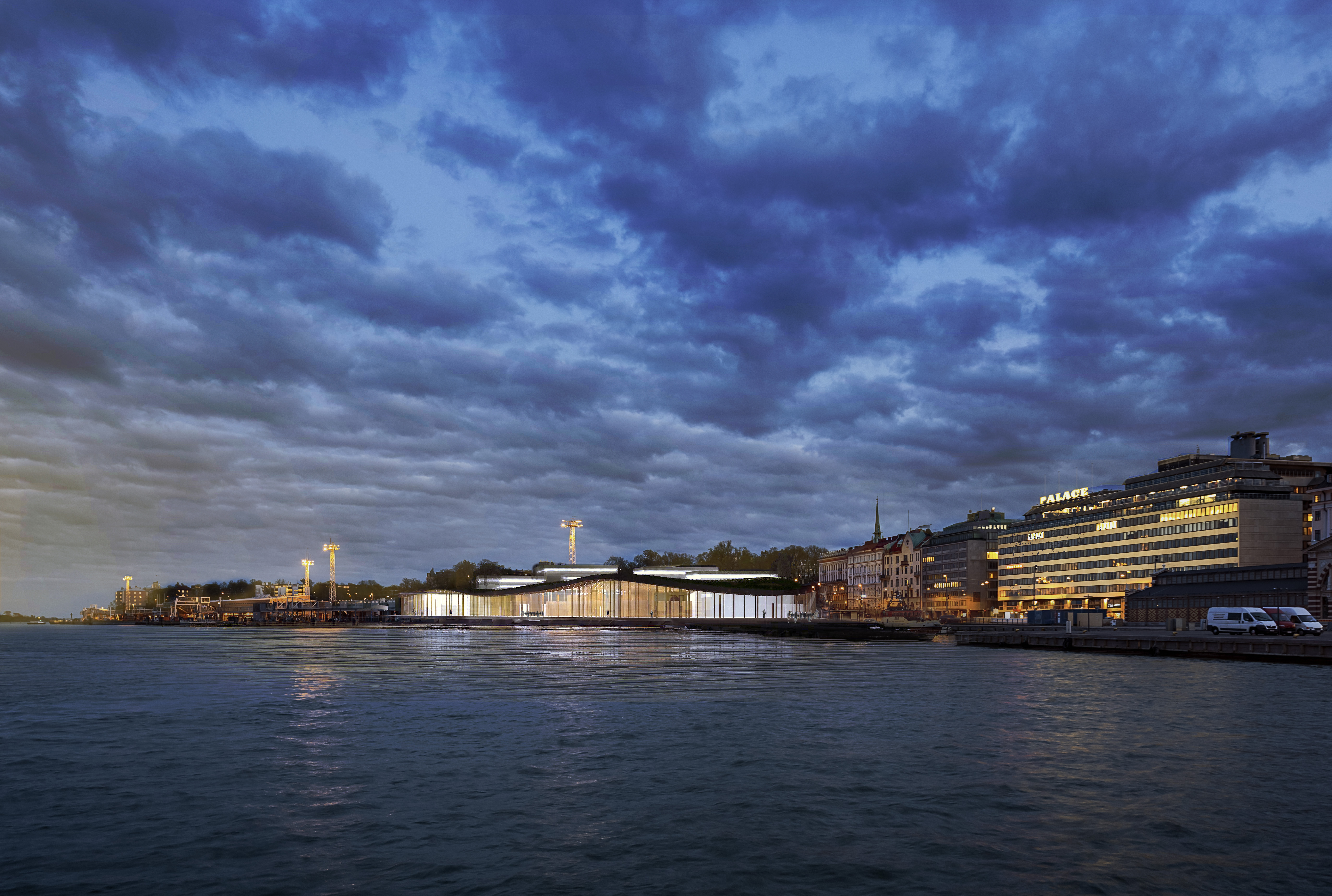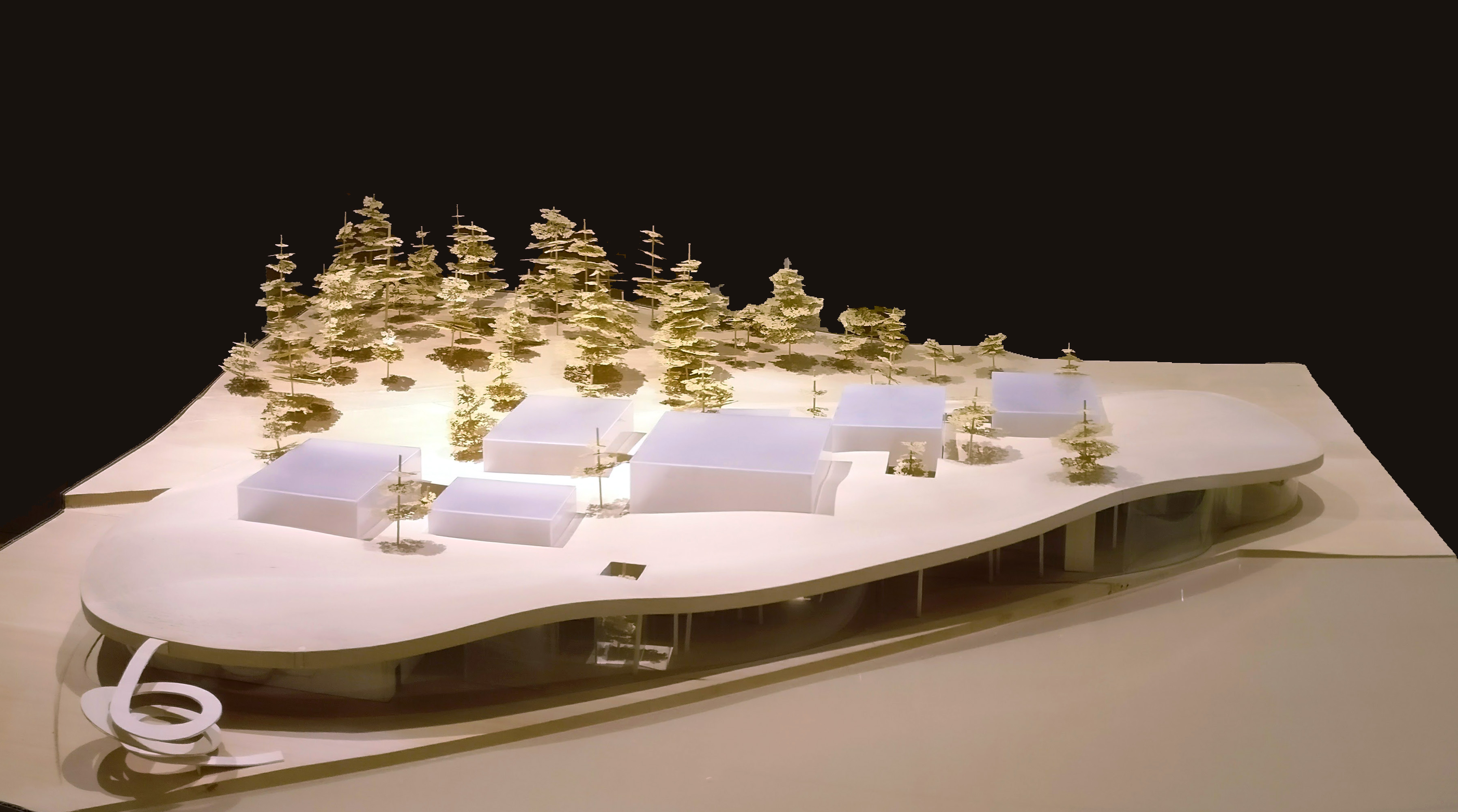Guggenheim
Helsinki
Helsinki
2014


In 2014 Escher GuneWardena submitted a proposal for the design of a new Guggenheim Museum to be located in Helsinki, Finland. The museum is an extension to Tahititornin Vuori Park, a connector of park and city and sea: the walkable,
green roof slopes down to Laivasillankatu Street; a stair descends to the Museum Plaza; and a ramp curls down to the water's edge. The building has two entrances: one for people (facing the water),
one for art (facing land). Surrounding the galleries is a continuous circulation space: lobbies along the water, art handling
on the city side. Embedded between the galleries are atria, as well as massive planters for trees, which drain rain water from the roof into the ground. The trees connect the sky to the earth. The entire building is wood: the undulating waffle grid roof and the walls are engineered, pre‐fabricated panels; the forest of columns (over‐dimensioned to allow charring as fire‐protection). There is an atmospheric contrast from the wooden lobbies to the lightness of the
galleries.

