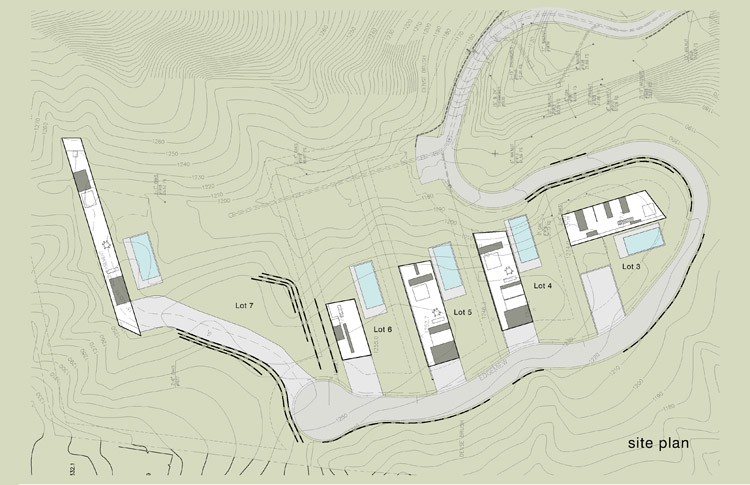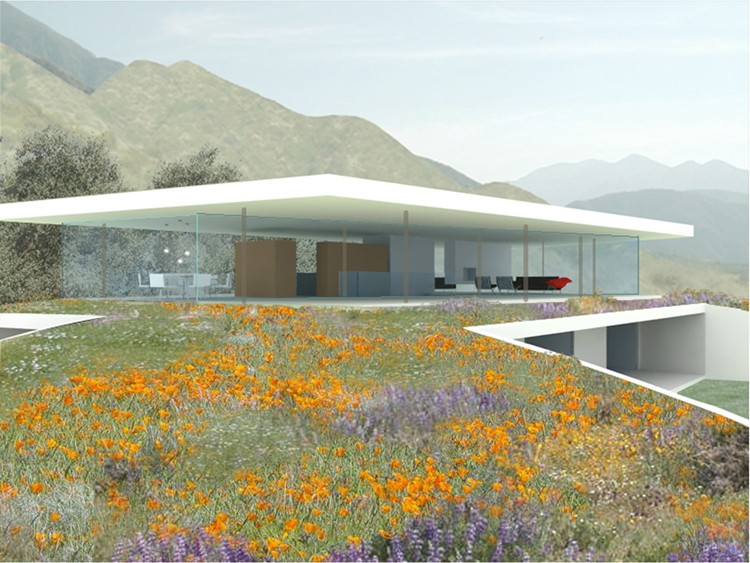Foothill Housing Project
1999
Five prototype models for a private housing community at the foothills of the San Gabriel Mountains have been designed to maintain a low profile from below while taking full advantage of the spectacular views from each aerie. Each unit has a semi-subterranean bedroom level below, cast in concrete, with glass pavilions above containing the house’s public living spaces, topped by a massive green roof. The upper-most unit is a bridge house that spans an existing ravine.


