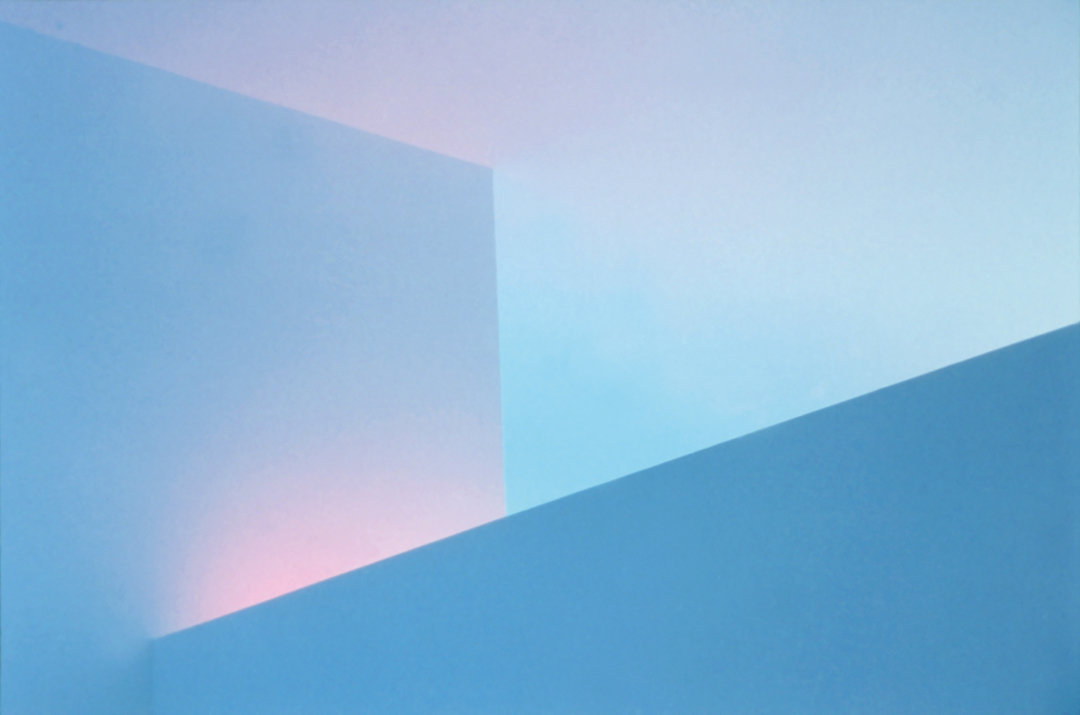Electric Sun I
Los Angeles1997
One of the firm’s earliest projects earned Escher GuneWardena recognition in the 2003 National Design Triennial at the Cooper Hewitt, Smithsonian Design Museum in New York. When approached by the prospective client with a commission for a tanning salon, the architects assessed the project hesitatingly. An initital site visit revealed slivers of ultraviolet light escaping from gaps beneath the doors of an existing facility. They were immediately captivated, and conceived of the idea of harnessing this light as the dominant element in this project.
The program included the usual reception and waiting areas, tanning rooms, a grooming area, offices, and utility rooms. In response to functional requirements, the space was organized into three zones: a staff/service zone, a public circulation zone, and a private tanning room zone. The tanning room zone was further divided into three pockets of six rooms each. Containing the heat-producing tanning beds in one zone also allowed for accommodating the complex air conditioning system within the perimeter walls.
![]()
The program included the usual reception and waiting areas, tanning rooms, a grooming area, offices, and utility rooms. In response to functional requirements, the space was organized into three zones: a staff/service zone, a public circulation zone, and a private tanning room zone. The tanning room zone was further divided into three pockets of six rooms each. Containing the heat-producing tanning beds in one zone also allowed for accommodating the complex air conditioning system within the perimeter walls.


Addressing aesthetic considerations, the quality of the ultraviolet light emanating from the tanning beds was harnessed as the major element in creating the atmosphere of the space. The 12-foot-high (3.7 meter) ceiling was uplit by subdued rose-colored light from linear fixtures mounted in the 8-foot-high (2.4 meter) partitions of the tanning rooms. As the tanning beds were switched on and off, different areas of the ceiling were activated and bathed in turquoise and violet light. The continuously changing light patterns became the only decoration of the space, enhanced by the simple volumes of the white walls and high-gloss floor finish. The furniture, including the reception desk, display cases, and seating, were designed as spare sculptural objects floating in this tranquil space.
