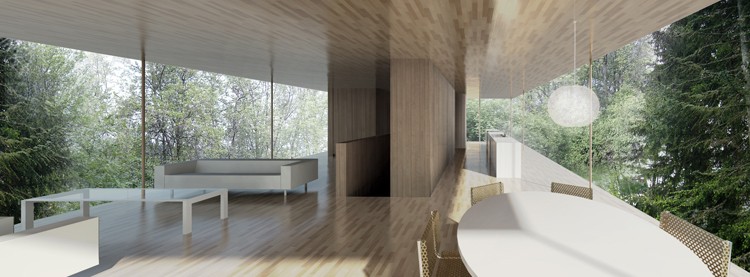1258 Lake Sammamish
2008
Four waterfront houses designed for the shores of Lake Sammamish, Washington, address the terrain, views and particular site conditions to arrive at four unique solutions. Rising tall like a tree house, the glass enclosed spaces of this 5,000 SF. tower are nestled among the forest-like canopy of the surrounding trees. Eccentrically loaded volumes cantilever from various sides above a concrete base and are anchored by the circulation core (stairs and elevation) which threads through each floor of this wood frame structure.

